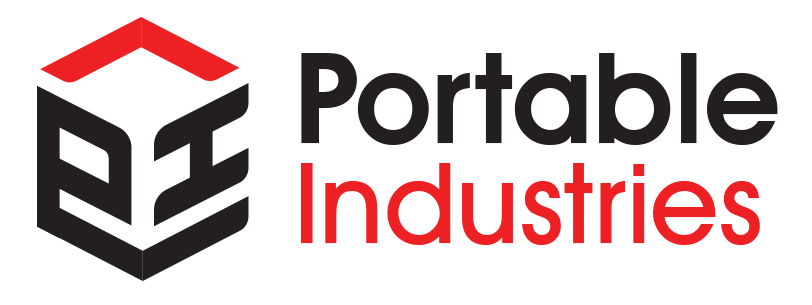Highlander – Recent Projects
Specification
- Dimensions: 12×4.5m
- Open plan room
- Australian made steel chassis base
- Sliding entry doors: black aluminum frame
- Windows: black aluminum frame
- Straight line kitchen with cabinetry, sink & tap
- Floating floor boards (grey)
- 7kW Rinnai Aircon/heater split system
- LED Dome Lights and PowerPoints installed
https://www.youtube.com/watch?v=c1iVC0rwoRs&list=TLGGmr7axINieTwxNjAzMjAyMw&t=10s Our team is available to answer any questions you may have and provide you with additional information about our products and services.
Call 1300 30 80 90
Discover the Possibilities in our Portable Cabin Gallery
View our gallery
Click to view our gallery
Explore Our Wide Range of Portable Cabin Floor Plans
View our floor plans
view our floor plans
Contact Our Friendly Team for a Quote.
